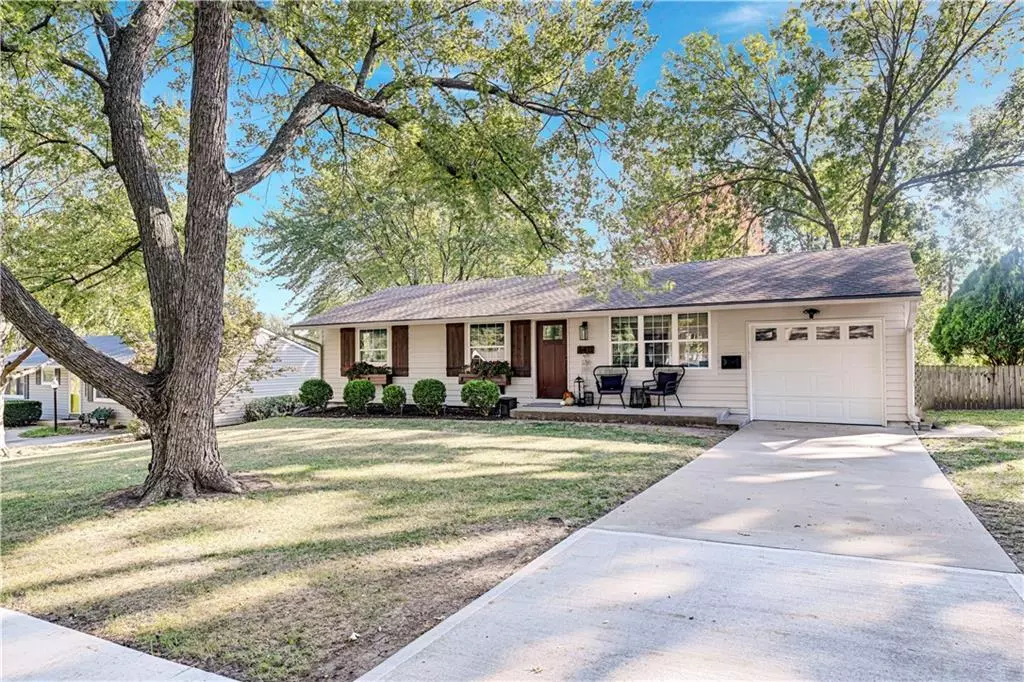$389,000
$389,000
For more information regarding the value of a property, please contact us for a free consultation.
6411 W 77th TER Prairie Village, KS 66204
4 Beds
2 Baths
2,058 SqFt
Key Details
Sold Price $389,000
Property Type Single Family Home
Sub Type Single Family Residence
Listing Status Sold
Purchase Type For Sale
Square Footage 2,058 sqft
Price per Sqft $189
Subdivision Walmer Heights
MLS Listing ID 2582750
Sold Date 11/14/25
Style Traditional
Bedrooms 4
Full Baths 2
Year Built 1955
Annual Tax Amount $4,955
Lot Size 10,663 Sqft
Acres 0.2447888
Lot Dimensions .24
Property Sub-Type Single Family Residence
Source hmls
Property Description
Sizzling HOT ALL Updated Ranch with Gorgeous Touches and Custom Features Thru Out ~ Impressive Mirror, Gleaming Hardwoods, Upgraded Doors, Sleek Granite Counters Tops. A Modern Masterpiece That is Move in Ready! Spacious and Cheerful Gourmet Kitchen + Nicley Updated Baths! New Hvac (50 gall. hot water tank) Newer Roof, Windows & Siding, Trim & Unique Wall Treatments, Fun Light Fixtures! Beautiful Finished Basement with Additional Bath and Newly Added Bedroom W/ Huge Window That Adds Tons of Natural Light. Oversized Rec Room That Is Great for Entertaining Family & Friends. Large, Level Fully Fenced and Nicely Treed Lot. Convenient Location Making It Easy to Walk to the Overland Park Downtown Farmers Market and The Quaint Prairie Village Restaurants & Shops~ Easy Highway Access! Amazing and Newly Renovated State of the Art Elementary School One Block Away. Exceptional Property in Tip Top Shape Sure to Impress Even the Pickiest of Buyers. Whether You're Unwinding Indoors or Enjoying the Beautiful Outdoor Space, This Property is a Delightful Place to Call Home. Too Many Extras to Mention Don't Miss the Supplement Sheet in Mls. Hurry On Over This Outstanding Home Won't Last Long!!!
Location
State KS
County Johnson
Rooms
Other Rooms Formal Living Room
Basement Concrete, Finished, Full
Interior
Interior Features Ceiling Fan(s)
Heating Natural Gas
Cooling Electric
Flooring Wood
Fireplace Y
Appliance Dishwasher, Disposal, Microwave, Electric Range
Laundry In Basement
Exterior
Parking Features true
Garage Spaces 1.0
Fence Partial
Roof Type Composition
Building
Lot Description Level, Many Trees
Entry Level Ranch
Sewer Public Sewer
Water Public
Structure Type Frame
Schools
Elementary Schools Tomahawk
Middle Schools Indian Hills
High Schools Sm East
School District Shawnee Mission
Others
Ownership Private
Acceptable Financing Cash, Conventional, FHA, VA Loan
Listing Terms Cash, Conventional, FHA, VA Loan
Special Listing Condition Standard
Read Less
Want to know what your home might be worth? Contact us for a FREE valuation!

Our team is ready to help you sell your home for the highest possible price ASAP








