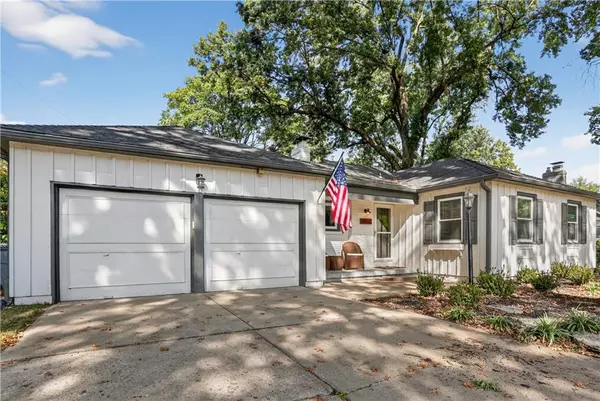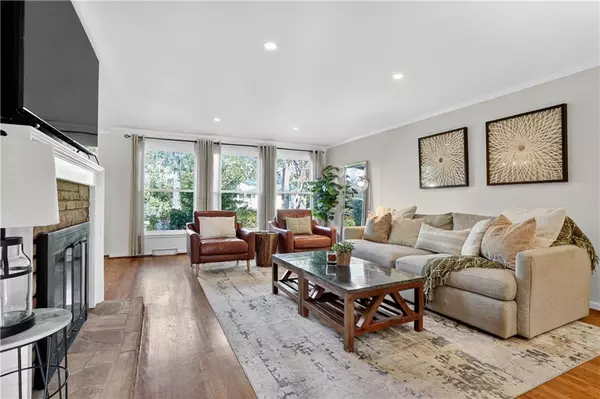$475,000
$475,000
For more information regarding the value of a property, please contact us for a free consultation.
3812 W 52nd PL Roeland Park, KS 66205
3 Beds
3 Baths
2,267 SqFt
Key Details
Sold Price $475,000
Property Type Single Family Home
Sub Type Single Family Residence
Listing Status Sold
Purchase Type For Sale
Square Footage 2,267 sqft
Price per Sqft $209
Subdivision Fairway Manor
MLS Listing ID 2582163
Sold Date 11/13/25
Style Traditional
Bedrooms 3
Full Baths 2
Half Baths 1
Year Built 1955
Annual Tax Amount $7,277
Lot Size 10,018 Sqft
Acres 0.23
Lot Dimensions 147X95
Property Sub-Type Single Family Residence
Source hmls
Property Description
Fairway Manor ranch with a two car garage on nearly 1/4 acre lot! Welcome to this picture-perfect 3-bedroom, 2.1-bath charming home in one of the most desirable neighborhoods! You'll love being just blocks from the Fairway Shops—grab coffee at Front Range, groceries at Hen House, or pop into the local boutiques and bookstores. Plus, you're only minutes to the Plaza, Brookside, and Woodside! Inside, you'll find gorgeous hardwood floors, fresh interior paint, and a spacious, open concept living room with a cozy fireplace and a convenient half bath for guests. The kitchen features white cabinetry, stainless appliances, open shelving, and a beautiful tongue-and-groove wood beam ceiling that makes the space feel so special. You even have space for your dining table off the kitchen - perfect for hosting friendsgiving! All three bedrooms are on the main level, including a large primary bedroom with great natural light. The hall bathroom has been refreshed with a marble-top vanity, updated shower tile, and the original pink mid-century tile—such a fun touch! Downstairs, the finished lower level adds even more space with a full bath—perfect for a future fourth bedroom, home office, or gym. Step outside to the large, fully fenced backyard with new landscaping, a brick paver patio, privacy wall, and string lights—ideal for dinner al fresco this fall! With new exterior paint, incredible space, and a prime location, this one has it all! Don't miss it!
Location
State KS
County Johnson
Rooms
Basement Daylight, Finished, Full, Sump Pump
Interior
Heating Forced Air
Cooling Electric
Flooring Tile, Wood
Fireplaces Number 1
Fireplaces Type Living Room
Fireplace Y
Appliance Dishwasher, Disposal, Microwave, Refrigerator, Gas Range, Stainless Steel Appliance(s), Washer
Laundry In Basement
Exterior
Parking Features true
Garage Spaces 2.0
Fence Metal, Wood
Roof Type Composition
Building
Lot Description City Lot, Level, Many Trees
Entry Level Ranch
Sewer Public Sewer
Water Public
Structure Type Board & Batten Siding,Brick Trim
Schools
Elementary Schools Roseland
Middle Schools Hocker Grove
High Schools Sm North
School District Shawnee Mission
Others
Ownership Private
Acceptable Financing Cash, Conventional, FHA, VA Loan
Listing Terms Cash, Conventional, FHA, VA Loan
Read Less
Want to know what your home might be worth? Contact us for a FREE valuation!

Our team is ready to help you sell your home for the highest possible price ASAP








