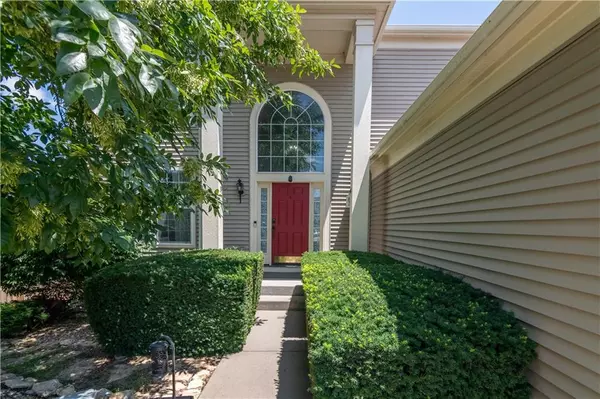$399,950
$399,950
For more information regarding the value of a property, please contact us for a free consultation.
7911 N POPLAR CT Kansas City, MO 64119
4 Beds
4 Baths
3,000 SqFt
Key Details
Sold Price $399,950
Property Type Single Family Home
Sub Type Single Family Residence
Listing Status Sold
Purchase Type For Sale
Square Footage 3,000 sqft
Price per Sqft $133
Subdivision Kings Gate
MLS Listing ID 2562787
Sold Date 10/09/25
Style Traditional
Bedrooms 4
Full Baths 3
Half Baths 1
Year Built 2005
Annual Tax Amount $4,095
Lot Size 0.400 Acres
Acres 0.4
Property Sub-Type Single Family Residence
Source hmls
Property Description
Welcome to your dream home in the heart of Northland! This beautiful 2-story residence boasts 4 spacious bedrooms and 3.5 baths, offering over 3,000 sqft of living space on a generous lot in a great neighborhood. The kitchen features a large island, a nice pantry, and an elegant formal dining room, perfect for entertaining. Cozy up in the inviting sitting area or retreat to this amazing master suite, featuring vaulted ceilings, a whirlpool tub, double vanities, and a walk-in closet. Each of the large bedrooms is designed with walk-in closets for added convenience. The finished walk-out basement provides additional living space, complete with a full bathroom and small kitchen area, ideal for guests or recreation. Step outside to enjoy the expansive deck and huge, fenced-in backyard, all nestled within a peaceful cul-de-sac. You can't miss this one! Schedule your showing today.
Location
State MO
County Clay
Rooms
Other Rooms Exercise Room, Office, Recreation Room, Sitting Room
Basement Concrete, Daylight, Walk-Out Access
Interior
Interior Features Ceiling Fan(s), Custom Cabinets, Kitchen Island, Pantry, Stained Cabinets, Walk-In Closet(s), Wet Bar
Heating Natural Gas
Cooling Electric
Flooring Carpet, Ceramic Floor, Wood
Fireplaces Number 2
Fireplaces Type Basement, Electric, Family Room, Gas
Fireplace Y
Appliance Dishwasher, Disposal, Dryer, Humidifier, Microwave, Refrigerator, Built-In Electric Oven, Washer
Laundry Laundry Room, Main Level
Exterior
Exterior Feature Fire Pit
Parking Features true
Garage Spaces 2.0
Fence Other
Amenities Available Play Area, Trail(s)
Roof Type Composition
Building
Lot Description Cul-De-Sac, Many Trees, Wooded
Entry Level 2 Stories
Sewer Public Sewer
Water Public
Structure Type Vinyl Siding
Schools
Elementary Schools Chapel Hill
Middle Schools Antioch
High Schools Oak Park
School District North Kansas City
Others
HOA Fee Include All Amenities
Ownership Private
Acceptable Financing Cash, Conventional, FHA, VA Loan
Listing Terms Cash, Conventional, FHA, VA Loan
Read Less
Want to know what your home might be worth? Contact us for a FREE valuation!

Our team is ready to help you sell your home for the highest possible price ASAP








