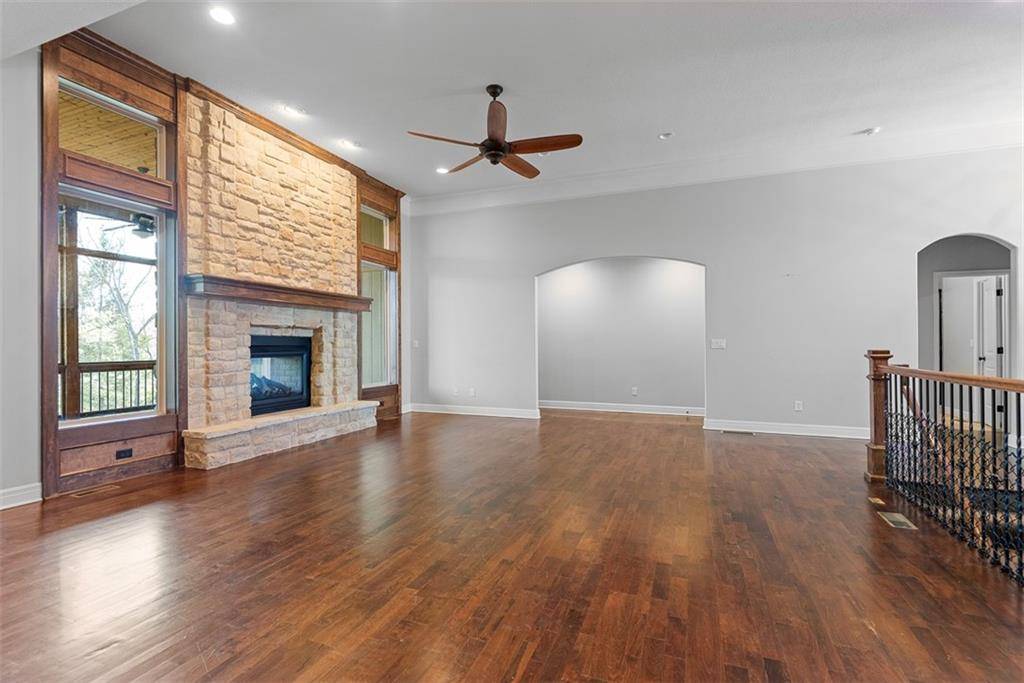$695,000
$695,000
For more information regarding the value of a property, please contact us for a free consultation.
25610 W 97th ST Lenexa, KS 66227
4 Beds
4 Baths
3,417 SqFt
Key Details
Sold Price $695,000
Property Type Single Family Home
Sub Type Single Family Residence
Listing Status Sold
Purchase Type For Sale
Square Footage 3,417 sqft
Price per Sqft $203
Subdivision Canyon Creek By The Park
MLS Listing ID 2539709
Sold Date 07/10/25
Style Traditional
Bedrooms 4
Full Baths 3
Half Baths 1
HOA Fees $94/ann
Year Built 2014
Annual Tax Amount $11,019
Lot Size 10,198 Sqft
Acres 0.23411387
Property Sub-Type Single Family Residence
Source hmls
Property Description
Don't miss this exquisite 4-bedroom, 3.5-bath Reverse 1.5-story home in the highly sought-after Canyon Creek by the Park! Step inside to soaring ceilings, sun-drenched rooms, and flawless attention to detail throughout. The heart of the home is the impressive oversized granite island — perfect for gatherings and everyday living. Enjoy seamless access between floors with the built-in elevator. Step outside to your private outdoor sanctuary, complete with a screened-in deck and stone fireplace, or unwind by the patio fire pit surrounded by mature trees and natural beauty. The finished walkout lower level is designed for entertaining, featuring a full bar, media room, and full bath. Practical features add even more value, including a whole-house backup generator, radon mitigation system, and a spacious 3-car garage to meet all your needs. A rare find in Canyon Creek by the Park — schedule your private tour today!
Location
State KS
County Johnson
Rooms
Other Rooms Breakfast Room, Entry, Great Room, Main Floor BR, Main Floor Master, Media Room, Recreation Room
Basement Basement BR, Finished, Full, Radon Mitigation System, Walk-Out Access
Interior
Interior Features Ceiling Fan(s), Custom Cabinets, Kitchen Island, Pantry, Elevator, Walk-In Closet(s), Wet Bar
Heating Forced Air, Heat Pump
Cooling Electric
Flooring Carpet, Wood
Fireplaces Number 2
Fireplaces Type Great Room, See Through
Equipment See Remarks
Fireplace Y
Laundry Laundry Room, Main Level
Exterior
Exterior Feature Fire Pit
Parking Features true
Garage Spaces 3.0
Fence Metal
Amenities Available Play Area, Pool, Trail(s)
Roof Type Tile
Building
Lot Description Adjoin Greenspace, Sprinkler-In Ground, Many Trees, Wooded
Entry Level Reverse 1.5 Story
Sewer Public Sewer
Water Public
Structure Type Stone Trim,Stucco & Frame
Schools
Elementary Schools Cedar Creek
Middle Schools Mission Trail
High Schools Olathe Northwest
School District Olathe
Others
HOA Fee Include Trash
Ownership Private
Acceptable Financing Cash, Conventional, FHA, VA Loan
Listing Terms Cash, Conventional, FHA, VA Loan
Read Less
Want to know what your home might be worth? Contact us for a FREE valuation!

Our team is ready to help you sell your home for the highest possible price ASAP







