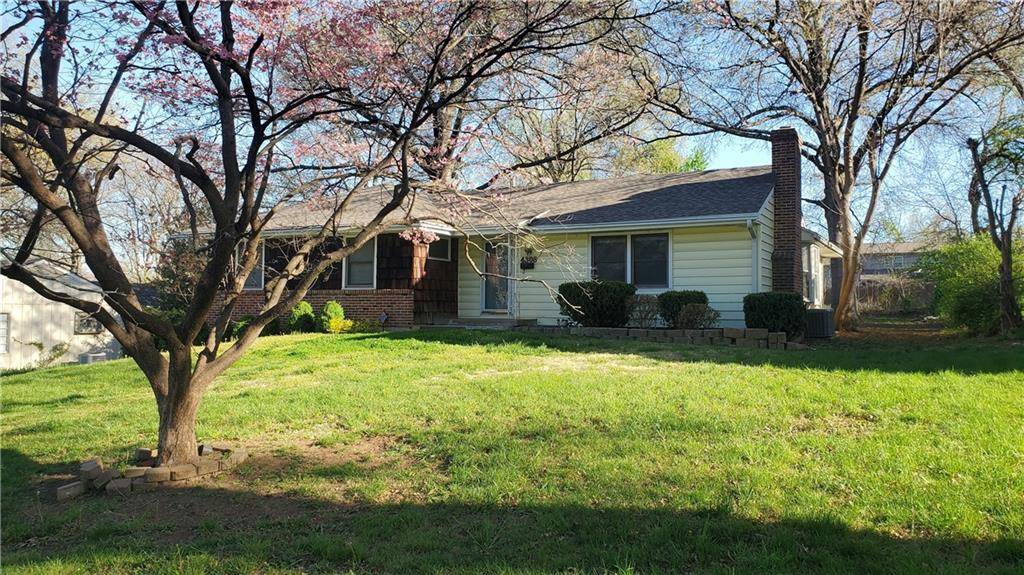$265,000
$265,000
For more information regarding the value of a property, please contact us for a free consultation.
4308 E 109th ST Kansas City, MO 64137
5 Beds
3 Baths
2,510 SqFt
Key Details
Sold Price $265,000
Property Type Single Family Home
Sub Type Single Family Residence
Listing Status Sold
Purchase Type For Sale
Square Footage 2,510 sqft
Price per Sqft $105
Subdivision Greenbrier Estates
MLS Listing ID 2482680
Sold Date 06/18/24
Style Traditional
Bedrooms 5
Full Baths 2
Half Baths 1
Originating Board hmls
Year Built 1959
Annual Tax Amount $4,064
Lot Size 0.404 Acres
Acres 0.4040404
Lot Dimensions 100x176
Property Sub-Type Single Family Residence
Property Description
Don't miss out on this stunning 5-bedroom, 2.5-bathroom raised ranch-style home with partially finished lower level and updates throughout! When you walk into you will find the main living room with a decorative fireplace. Enjoy cooking and entertaining in your newly updated kitchen with a mass of cabinet storage, granite counter space with decorative tile backsplash, and stainless-steel appliances. Just behind your kitchen, you will find the large carpeted second living room that connects to a beautiful sunroom with tiled floors and a massive backyard! On the other side of the home are the primary bedroom with ensuite bathroom, 3 additional bedrooms and the main bathroom. Take the staircase down to your partially finished lower-level bedroom with half bath and access to the 2-car garage! A large unfinished space is ready to become storage or another living space! Don't miss out on this home! Schedule your showing today! Owner/Broker
Location
State MO
County Jackson
Rooms
Other Rooms Fam Rm Main Level, Sun Room
Basement Basement BR, Egress Window(s), Garage Entrance, Sump Pump
Interior
Interior Features Ceiling Fan(s), Pantry, Walk-In Closet(s)
Heating Forced Air
Cooling Electric
Flooring Carpet, Tile, Vinyl
Fireplaces Number 1
Fireplaces Type Great Room, Wood Burning
Fireplace Y
Appliance Dishwasher, Microwave, Built-In Electric Oven
Laundry In Basement
Exterior
Exterior Feature Storm Doors
Parking Features true
Garage Spaces 2.0
Fence Metal, Partial, Wood
Roof Type Composition
Building
Lot Description City Limits
Entry Level Raised Ranch
Sewer City/Public
Water Public
Structure Type Shingle/Shake,Vinyl Siding
Schools
Elementary Schools Warford
Middle Schools Smith-Hale
High Schools Ruskin
School District Hickman Mills
Others
Ownership Investor
Acceptable Financing Cash, Conventional, FHA, VA Loan
Listing Terms Cash, Conventional, FHA, VA Loan
Special Listing Condition Owner Agent
Read Less
Want to know what your home might be worth? Contact us for a FREE valuation!

Our team is ready to help you sell your home for the highest possible price ASAP




