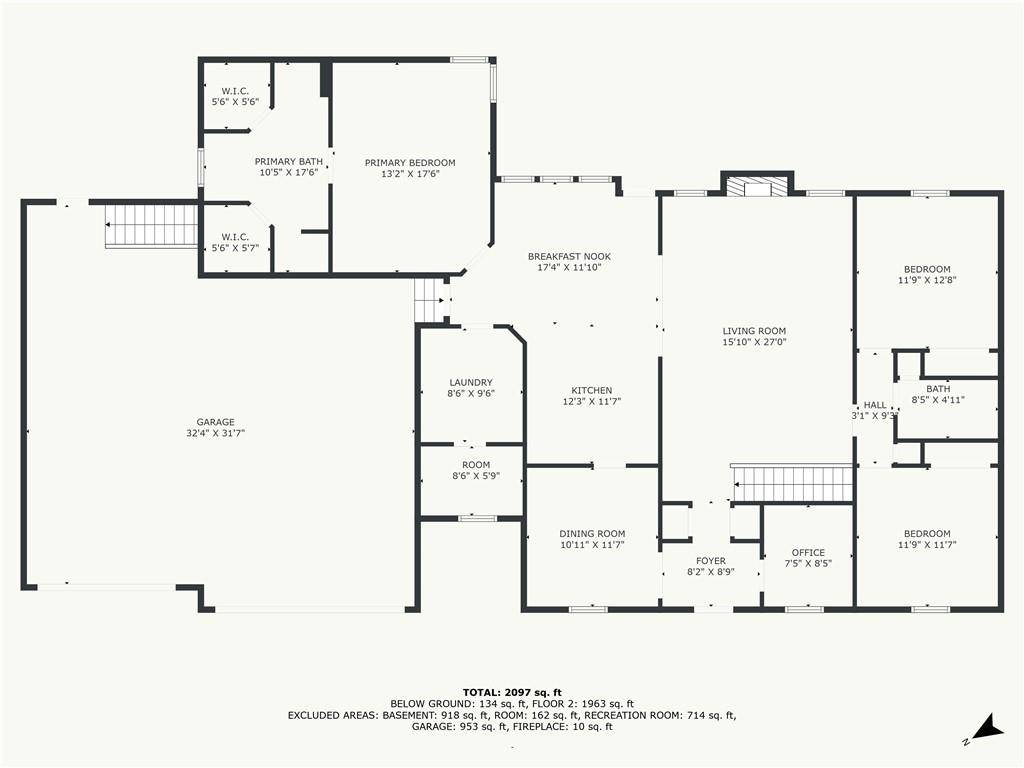19421 E 13th ST #N Independence, MO 64056
3 Beds
3 Baths
2,791 SqFt
UPDATED:
Key Details
Property Type Single Family Home
Sub Type Single Family Residence
Listing Status Pending
Purchase Type For Sale
Square Footage 2,791 sqft
Price per Sqft $148
Subdivision Regency Heights
MLS Listing ID 2541299
Style Traditional
Bedrooms 3
Full Baths 3
Year Built 1995
Annual Tax Amount $4,994
Lot Size 0.550 Acres
Acres 0.54979336
Property Sub-Type Single Family Residence
Source hmls
Property Description
This spacious and stylish ranch home is loaded with upgrades and perfectly situated on a serene ½+ acre lot. The kitchen shines with new quartz countertops, a striking mosaic tile backsplash, and wood floors that flow throughout the main living areas.
The finished lower level features a large rec room, plus a 4th non-conforming bedroom or bonus room with walk-up access to the garage—ideal for guests, a home office, or a hobby space. Enjoy peace of mind with a newer roof, energy-efficient solar panels for low utility bills, and low-maintenance vinyl siding.
Relax or entertain on the newer composite deck overlooking the expansive yard. The oversized 3-car garage offers incredible space for vehicles, storage, or a workshop.
Located in a quiet cul-de-sac in East Independence, this home offers the perfect blend of privacy and convenience. Don't miss this incredible opportunity!
Location
State MO
County Jackson
Rooms
Other Rooms Great Room, Main Floor BR, Main Floor Master, Recreation Room, Workshop
Basement Finished, Full, Inside Entrance, Walk-Up Access
Interior
Heating Forced Air, Solar
Cooling Electric, Solar
Flooring Carpet, Wood
Fireplaces Number 1
Fireplaces Type Great Room
Fireplace Y
Laundry Laundry Room, Main Level
Exterior
Parking Features true
Garage Spaces 3.0
Fence Partial
Roof Type Composition
Building
Lot Description Cul-De-Sac
Entry Level Ranch
Sewer Public Sewer
Water Public
Structure Type Brick Veneer,Frame
Schools
School District Fort Osage
Others
Ownership Private
Acceptable Financing Cash, Conventional, FHA, VA Loan
Listing Terms Cash, Conventional, FHA, VA Loan
Special Listing Condition Standard
Virtual Tour https://kc-home-photography.aryeo.com/sites/zenamxw/unbranded







