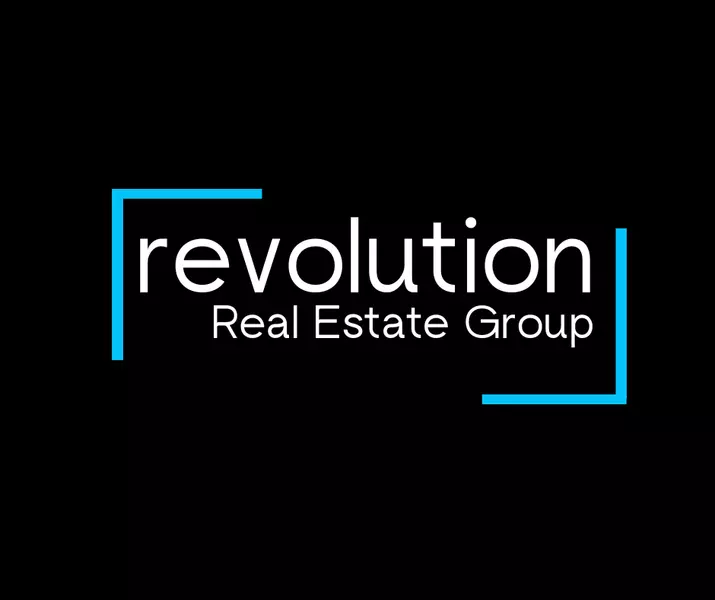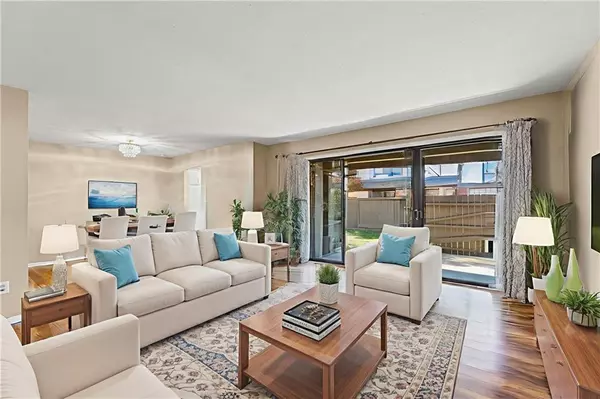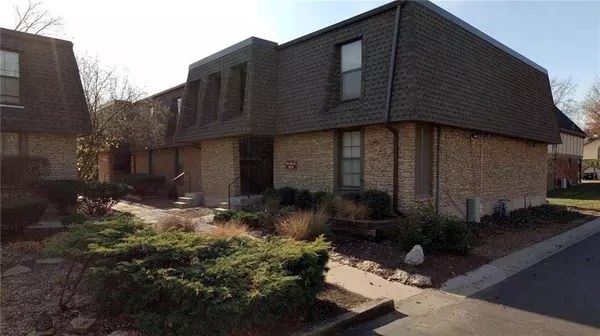
GALLERY
PROPERTY DETAIL
Key Details
Property Type Multi-Family, Condo
Sub Type Condominium
Listing Status Active
Purchase Type For Sale
Square Footage 828 sqft
Price per Sqft $181
Subdivision Pinebrooke
MLS Listing ID 2565897
Style Traditional
Bedrooms 1
Full Baths 1
HOA Fees $523/mo
Year Built 1972
Annual Tax Amount $1,442
Lot Size 0.995 Acres
Acres 0.99517906
Property Sub-Type Condominium
Source hmls
Location
State KS
County Johnson
Rooms
Other Rooms Main Floor BR, Main Floor Primary Bedroom
Basement Concrete
Building
Lot Description Adjoin Greenspace, City Limits, Many Trees
Entry Level Ranch
Sewer Public Sewer
Water Public
Structure Type Frame,Stone Trim
Interior
Interior Features Ceiling Fan(s), Painted Cabinets, Pantry, Smart Thermostat
Heating Forced Air
Cooling Electric
Flooring Carpet, Ceramic Floor, Vinyl
Fireplace N
Appliance Dishwasher, Disposal, Dryer, Exhaust Fan, Refrigerator, Electric Range, Stainless Steel Appliance(s), Washer
Laundry Bedroom Level, Laundry Closet
Exterior
Parking Features false
Fence Partial, Wood
Pool In Ground
Amenities Available Clubhouse, Exercise Room, Storage, Party Room, Pool, Trail(s)
Roof Type Composition
Schools
Elementary Schools Brookridge
Middle Schools Indian Woods
High Schools Sm West
School District Shawnee Mission
Others
HOA Fee Include Building Maint,Gas,Lawn Service,Maintenance Free,Management,Parking,Insurance,Roof Repair,Roof Replace,Snow Removal,Street,Trash,Water
Ownership Private
Acceptable Financing Cash, Conventional, FHA, VA Loan
Listing Terms Cash, Conventional, FHA, VA Loan
Special Listing Condition Standard
Virtual Tour https://listings.kchomephotography.com/sites/knjjqbb/unbranded
CONTACT


