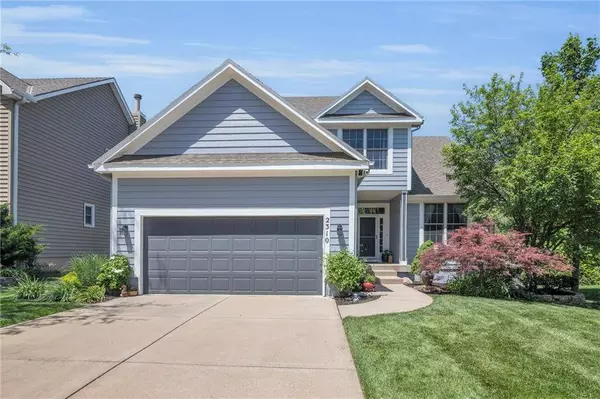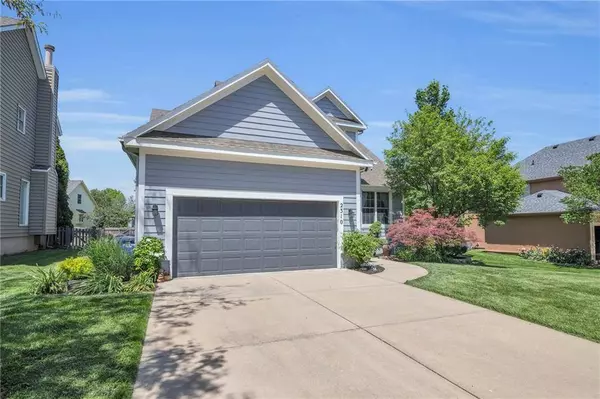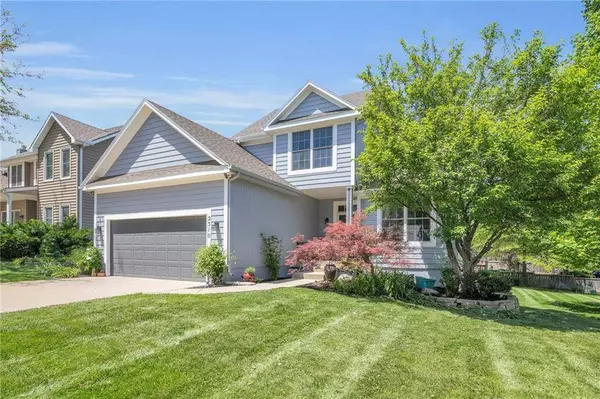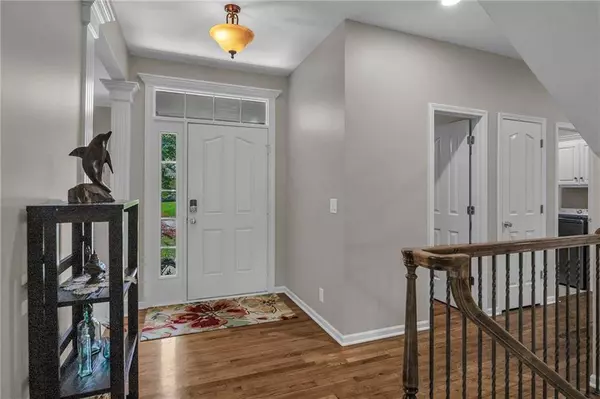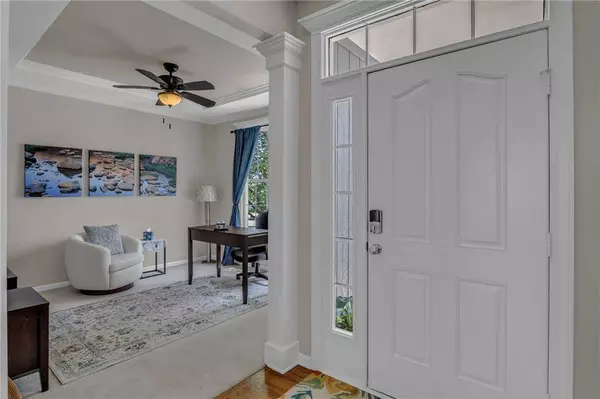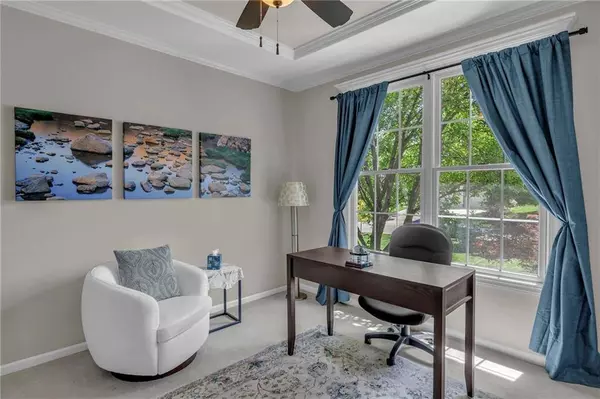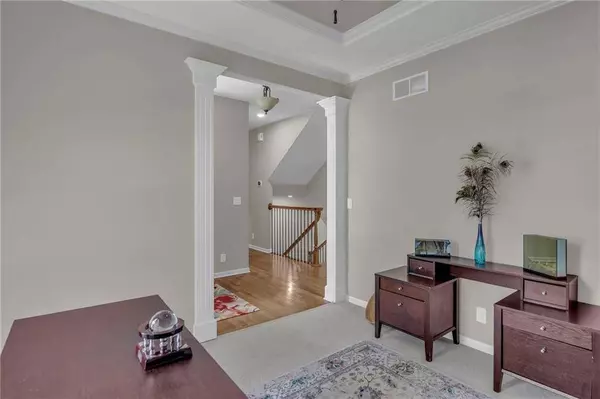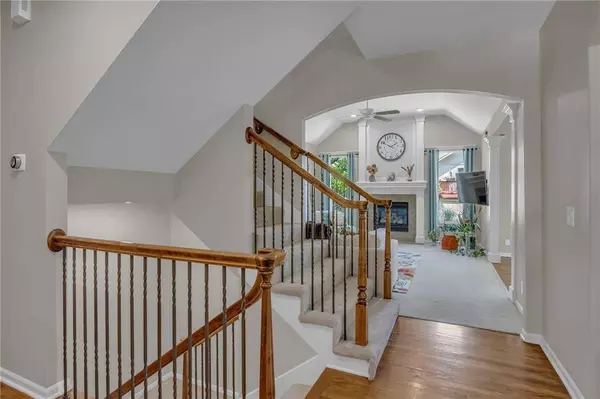
GALLERY
PROPERTY DETAIL
Key Details
Sold Price $490,000
Property Type Single Family Home
Sub Type Single Family Residence
Listing Status Sold
Purchase Type For Sale
Square Footage 2, 289 sqft
Price per Sqft $214
Subdivision Persimmon Pointe
MLS Listing ID 2546908
Sold Date 06/20/25
Style Traditional
Bedrooms 4
Full Baths 2
Half Baths 1
HOA Fees $41/ann
Year Built 2004
Annual Tax Amount $5,523
Lot Size 8,276 Sqft
Acres 0.19
Property Sub-Type Single Family Residence
Source hmls
Location
State KS
County Johnson
Rooms
Other Rooms Great Room, Main Floor Master, Office
Basement Daylight, Full, Inside Entrance, Stubbed for Bath, Sump Pump
Building
Lot Description City Lot
Entry Level 1.5 Stories
Sewer Public Sewer
Water Public
Structure Type Frame,Lap Siding
Interior
Interior Features Ceiling Fan(s), Pantry, Walk-In Closet(s)
Heating Forced Air
Cooling Electric
Flooring Carpet, Wood
Fireplaces Number 1
Fireplaces Type Great Room
Fireplace Y
Appliance Dishwasher, Disposal, Microwave, Built-In Electric Oven
Laundry Main Level
Exterior
Parking Features true
Garage Spaces 2.0
Fence Partial, Wood
Amenities Available Pool
Roof Type Composition
Schools
Elementary Schools Prairie Center
Middle Schools Oregon Trail
High Schools Olathe West
School District Olathe
Others
Ownership Private
Acceptable Financing Cash, Conventional, FHA, VA Loan
Listing Terms Cash, Conventional, FHA, VA Loan
Special Listing Condition Standard
SIMILAR HOMES FOR SALE
Check for similar Single Family Homes at price around $490,000 in Olathe,KS

Active
$699,950
24331 W 126th TER, Olathe, KS 66061
Listed by Debi Donner of Rodrock & Associates Realtors4 Beds 4 Baths 2,837 SqFt
Pending
$295,000
816 E Northview ST, Olathe, KS 66061
Listed by Linda Kaufman of Platinum Realty LLC4 Beds 3 Baths 1,879 SqFt
Active
$587,445
14960 S Red Bird ST, Olathe, KS 66061
Listed by Holly Bond of Keller Williams Realty Partners Inc.5 Beds 5 Baths 3,028 SqFt
CONTACT


